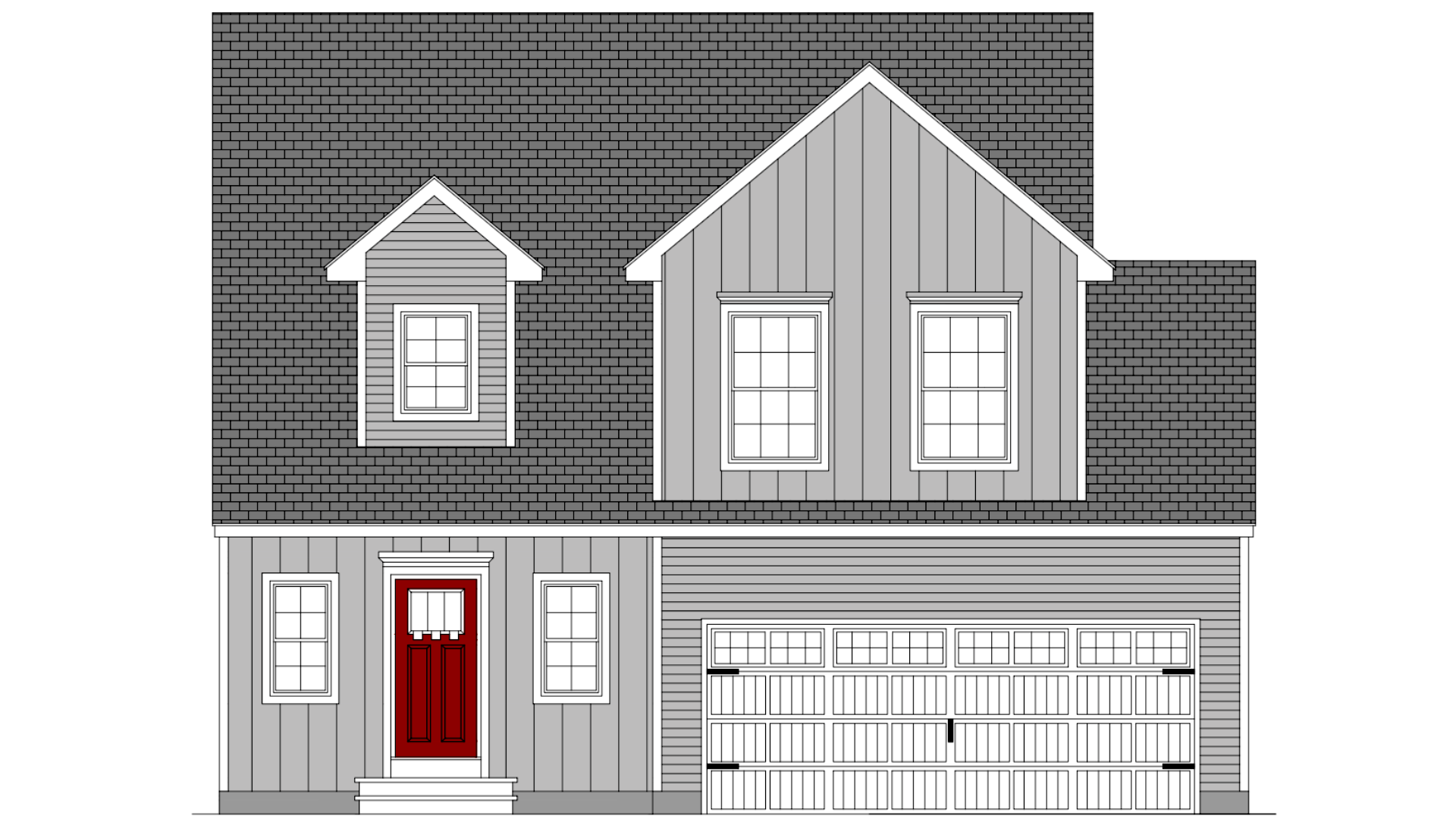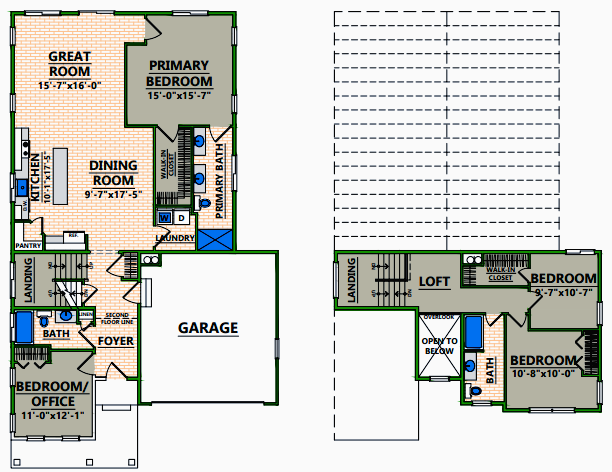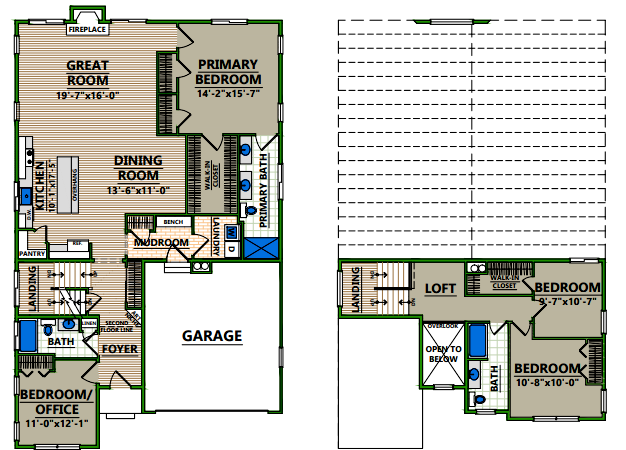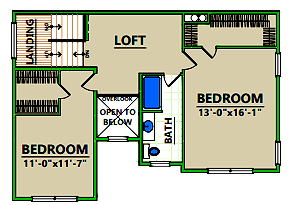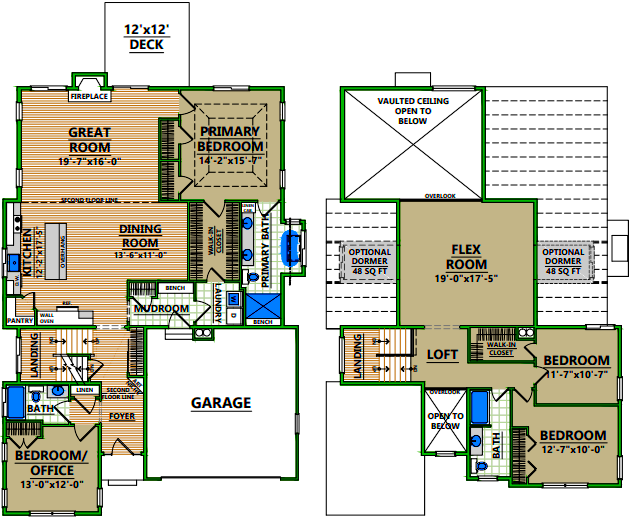Patty 2 Story
Patty
Exterior Photos
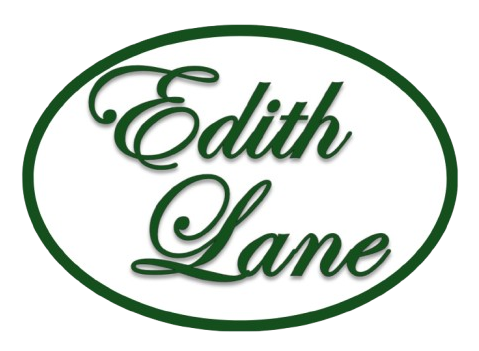
Interior Photos
*Plans are currently in development and subject to change*
*Last updated Feb. 21, 2025*

ADDRESS
22 WATER ST
TORRINGTON, CT 06790
FOR INQUIRIES
Privacy Policy
New Home Construction Contractor - NHC.0014930
© 2025
All Rights Reserved | T & M Building Co. Inc.
