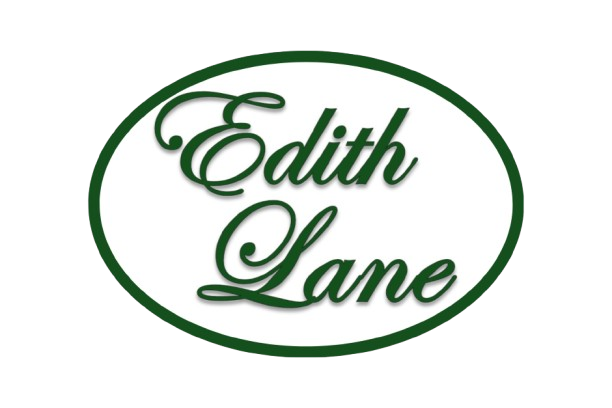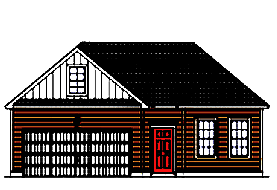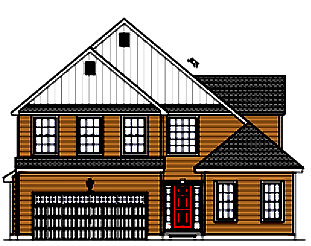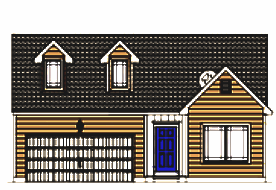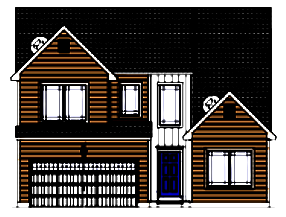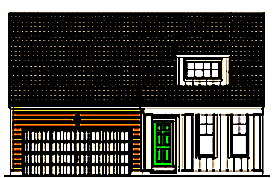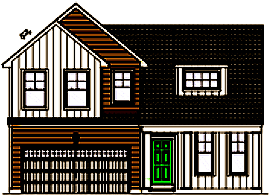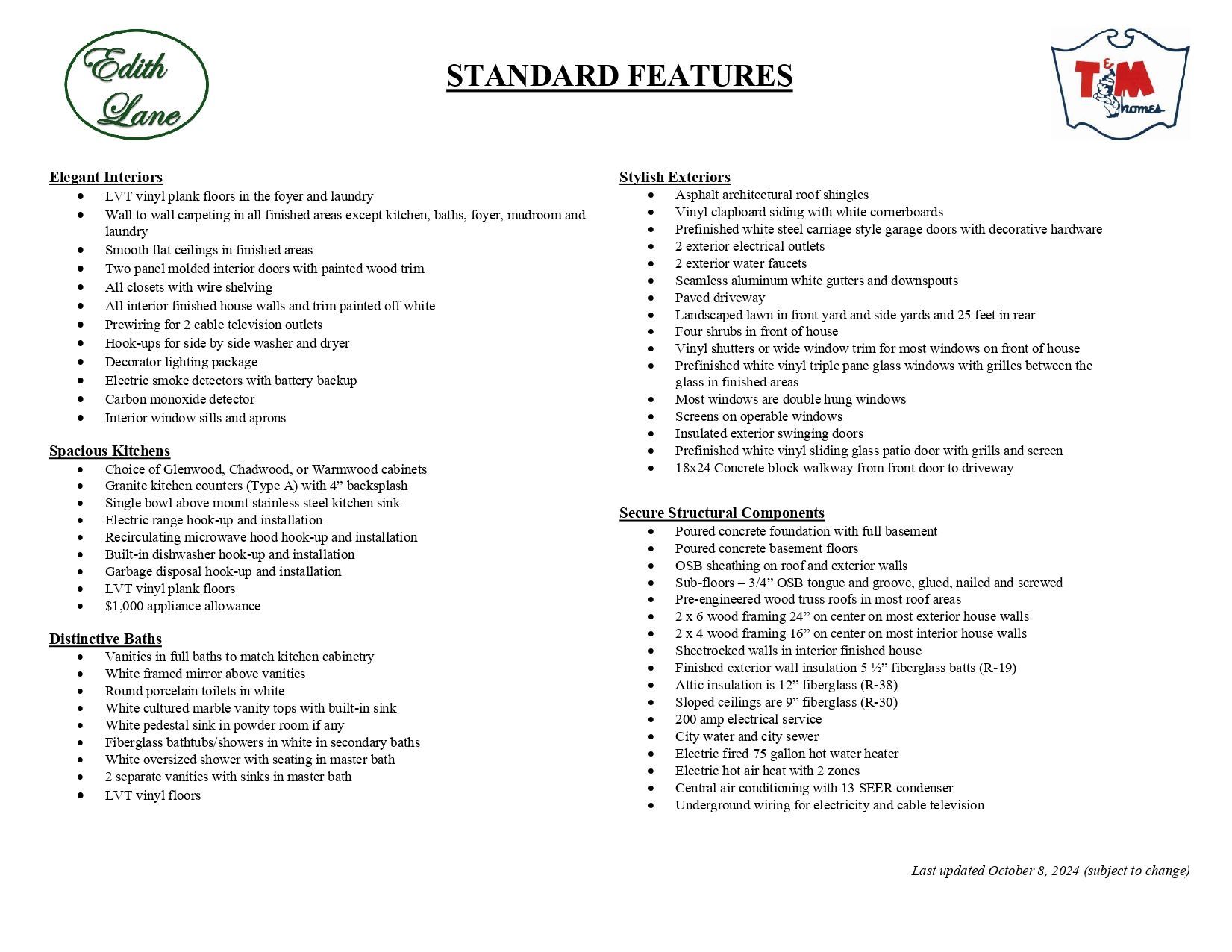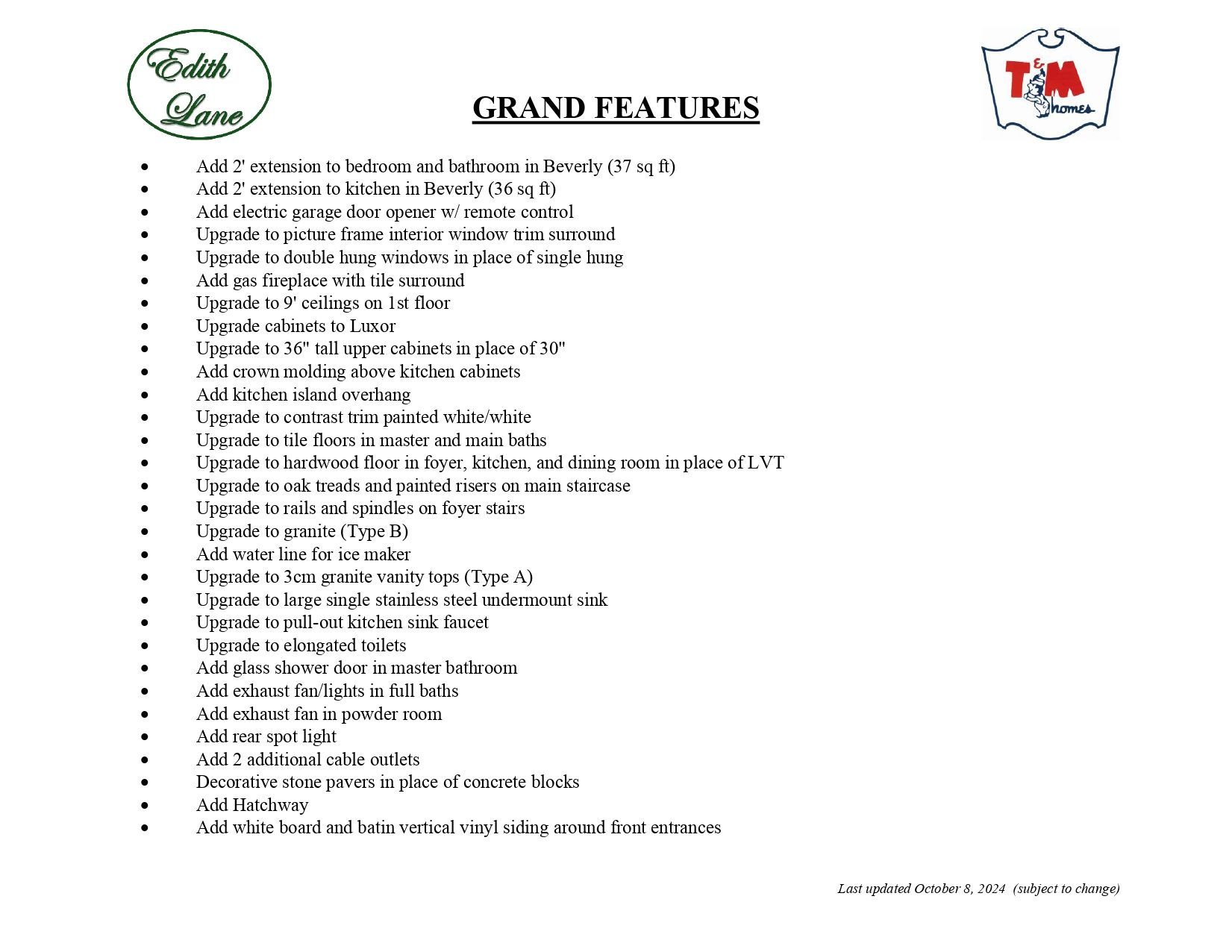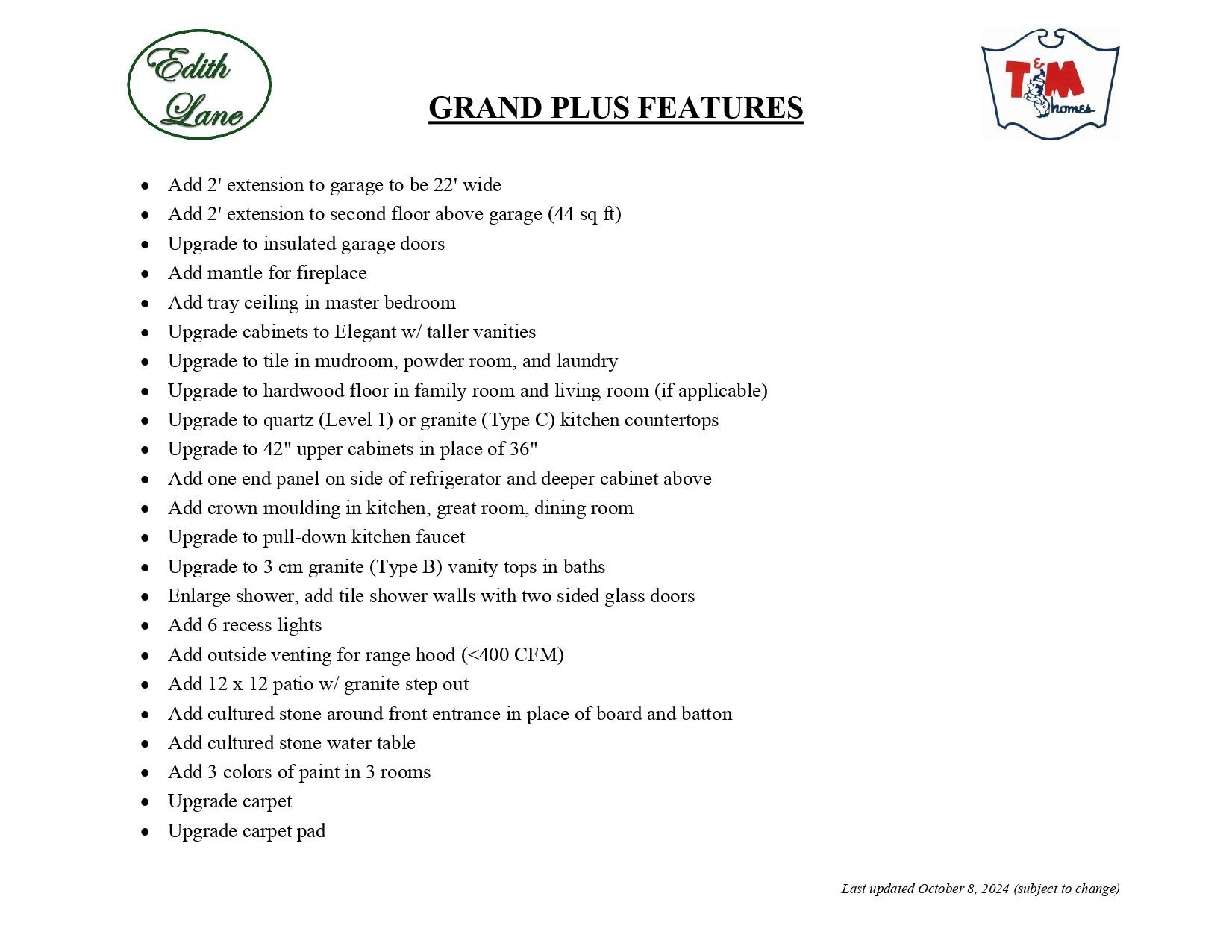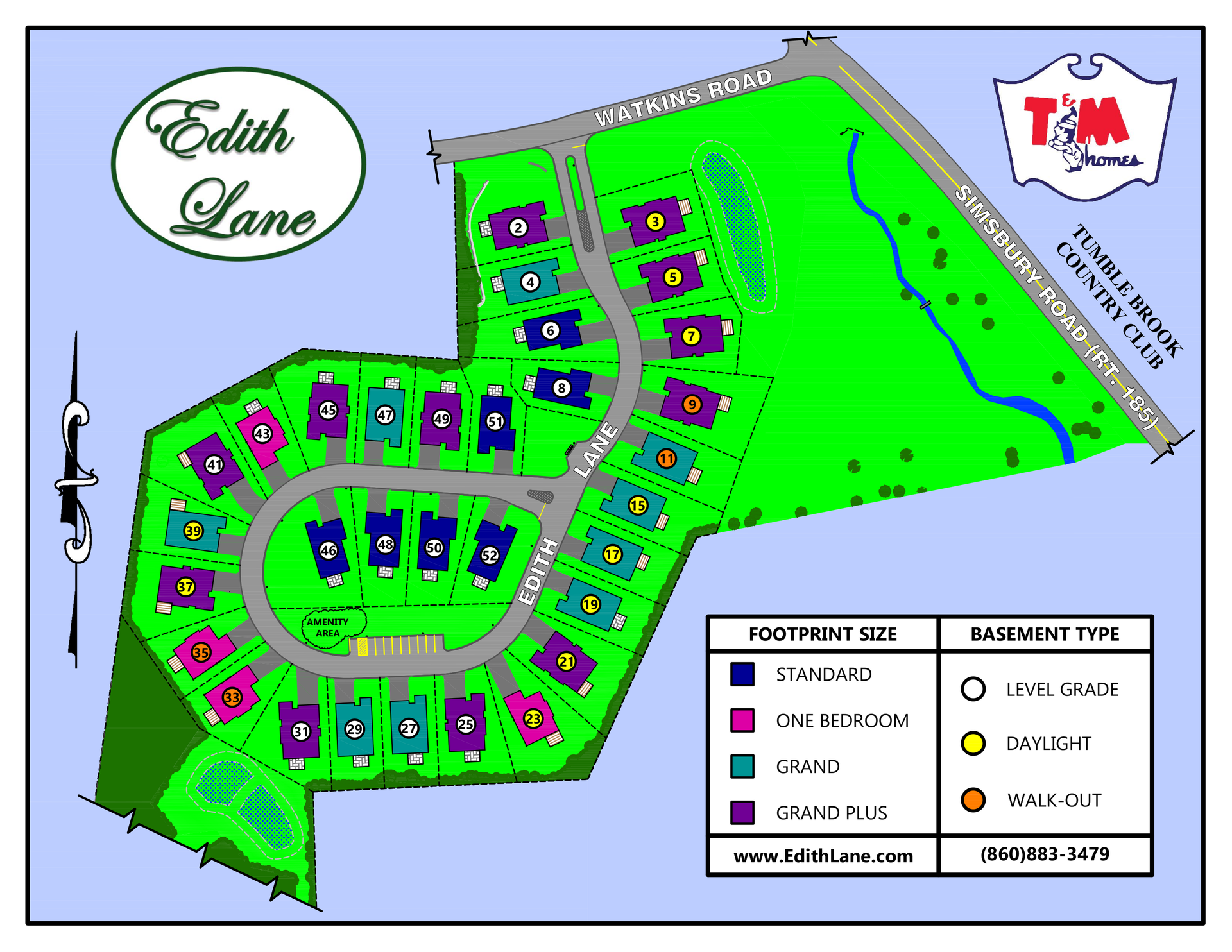Edith Lane-Bloomfield
Edith Lane

Price Range
$539,900 to $949,900

Model Hours
By Appointment Only

Across the street from Tumble Brook Country Club is this new community of 32 homes which will feature first floor primary suites
Homes

Standard
1,537 Sq.ft.
TBA

Grand
1,744 Sq.ft.
TBA

Grand Plus
1,843 Sq.ft.
TBA
*Home can be enlarged to 2702 sq. ft

Standard
2,133 Sq.ft.
TBA

Grand
2,581 Sq.ft.
TBA

Grand Plus
2,843 Sq.ft.
TBA
*Home can be enlarged to 2702 sq. ft

Standard
1,537 Sq.ft.
TBA

Grand
1,744 Sq.ft.
TBA

Grand Plus
1,843 Sq.ft.
TBA

Standard
2,147 Sq.ft.
TBA

Grand
2,581 Sq.ft.
TBA

Grand Plus
2,859 Sq.ft.
TBA

Standard
1,537 Sq.ft.
TBA

Grand
1,744 Sq.ft.
TBA

Grand Plus
1,843 Sq.ft.
TBA

Standard
2,147 Sq.ft.
TBA

Grand
2,354 Sq.ft.
TBA

Grand Plus
2,859 Sq.ft.
TBA
Features
Maps
Photo Gallery
*Last updated Feb. 21, 2025*

ADDRESS
22 WATER ST
TORRINGTON, CT 06790
FOR INQUIRIES
Privacy Policy
New Home Construction Contractor - NHC.0014930
© 2025
All Rights Reserved | T & M Building Co. Inc.

