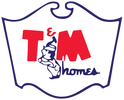Richmond Single-Family Homes
Our Richmond model of single-family homes is available in three different elevations (facades): the Anna, Warren, and Pennsylvania.

Anna

Warren

Pennsylvania
Standard
Download: First Floor | Second Floor
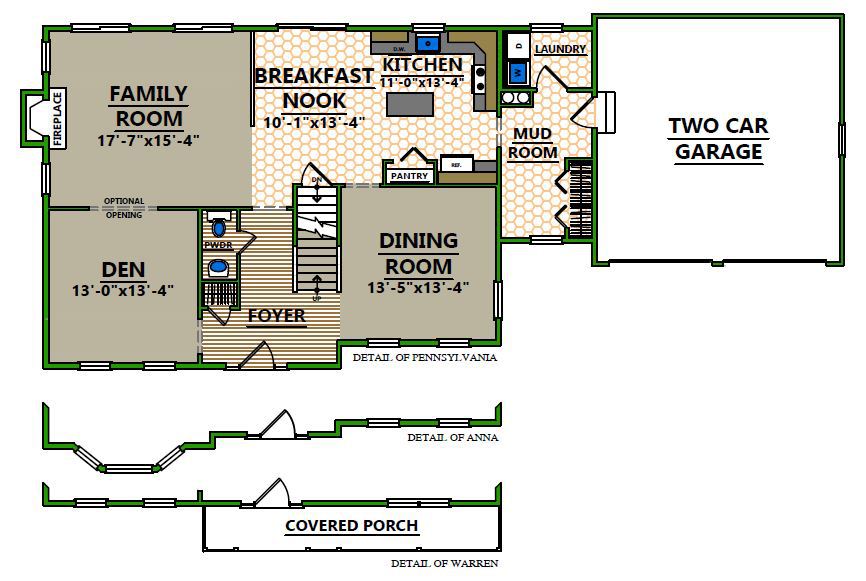
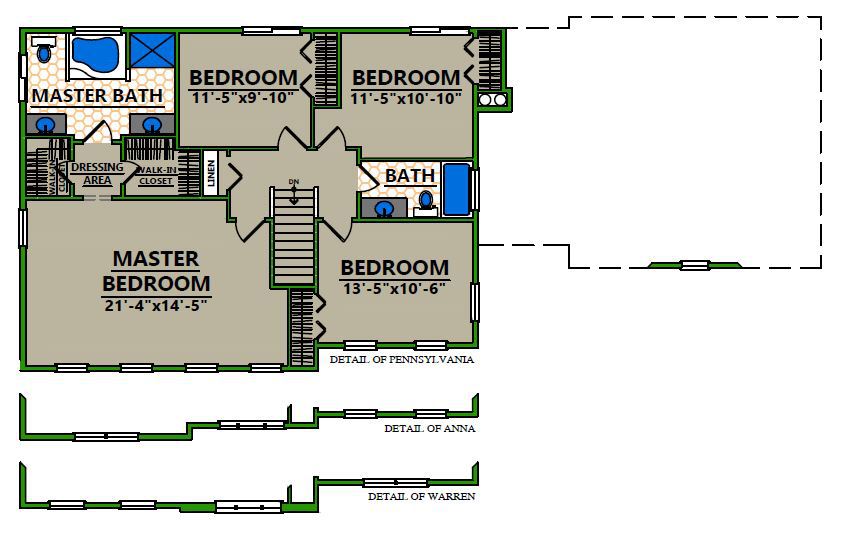
First Floor – 1332 Sq. Ft
Second Floor – 1186 Sq. Ft
Total – 2517 Sq. Ft
Anna – Subtract 5 Sq. Ft
Warren – Subtract 10 Sq. Ft
Grand
Download: First Floor | Second Floor
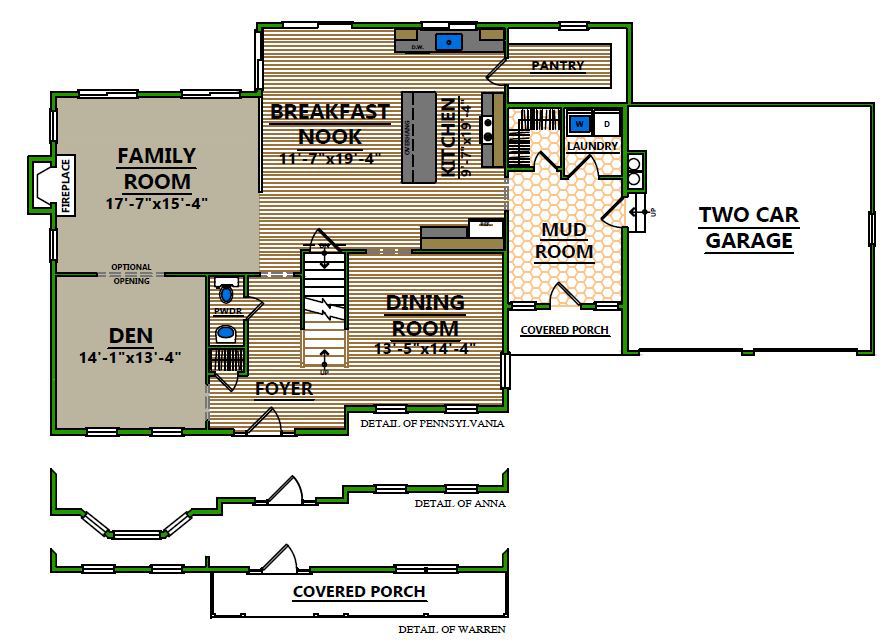
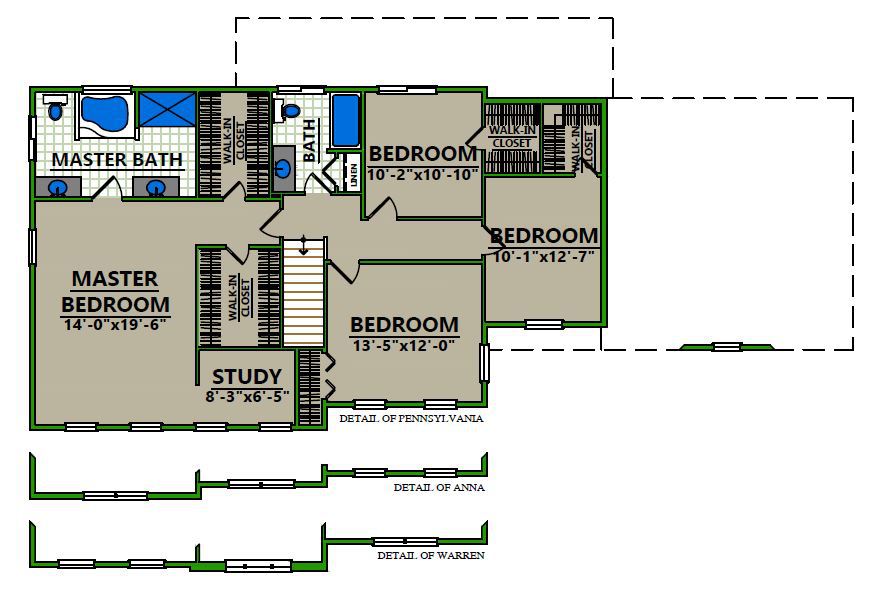
First Floor – 1586 Sq. Ft
Second Floor – 1381 Sq. Ft
Total – 2942 Sq. Ft
Anna – Subtract 5 Sq. Ft
Warren – Subtract 10 Sq. Ft
Grand Plus
Download: First Floor | Second Floor
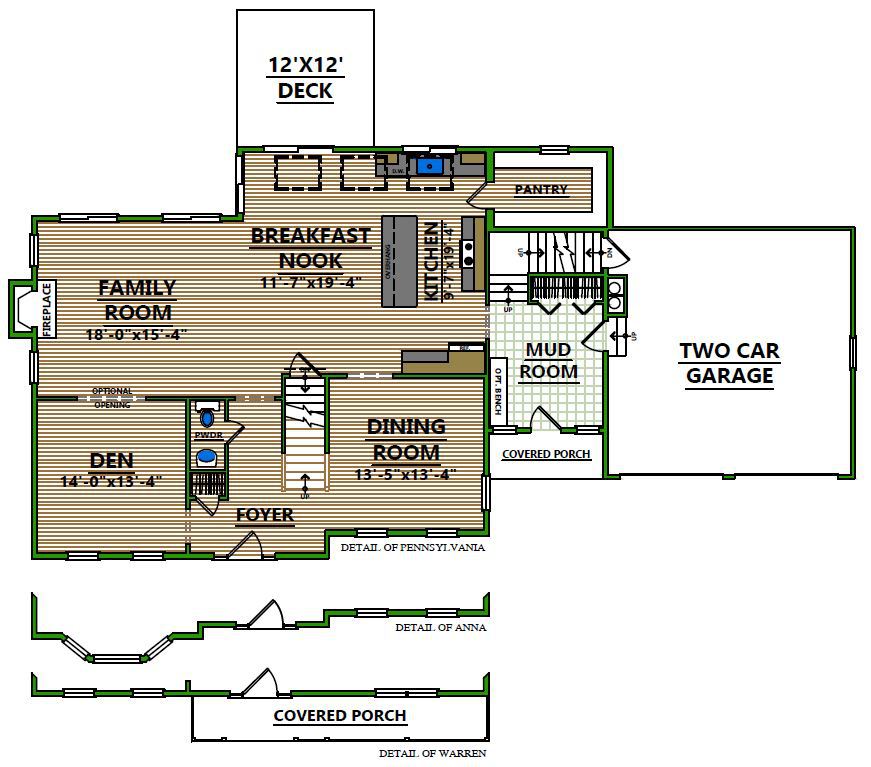
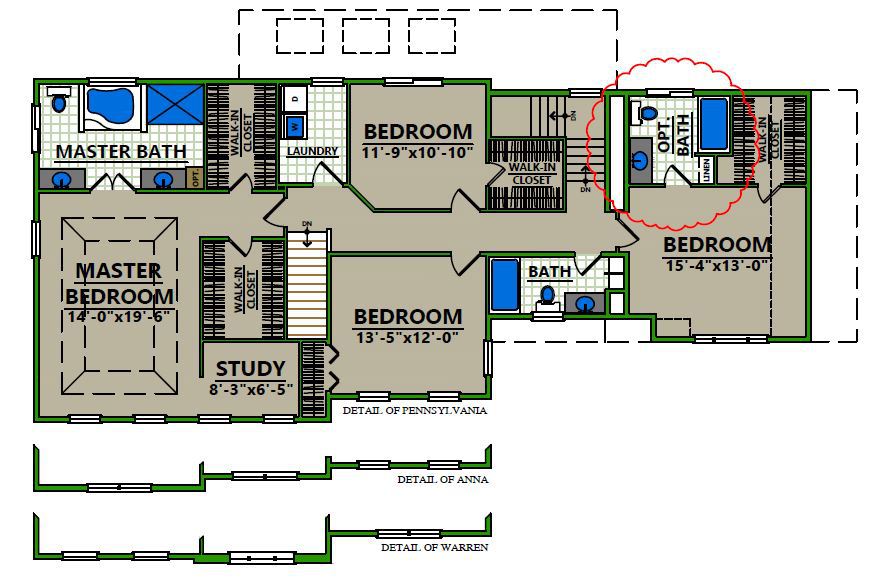
First Floor – 1586 Sq. Ft
Second Floor – 1744 Sq. Ft
Total – 3305 Sq. Ft
Anna – Subtract 5 Sq. Ft
Warren – Subtract 10 Sq. Ft
Exterior Photos



